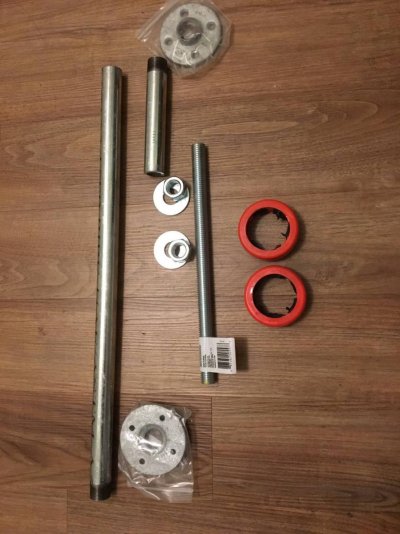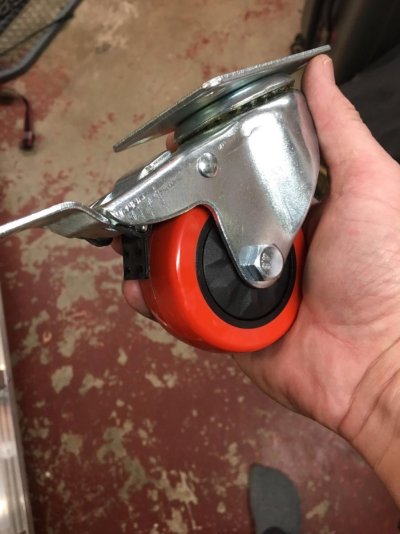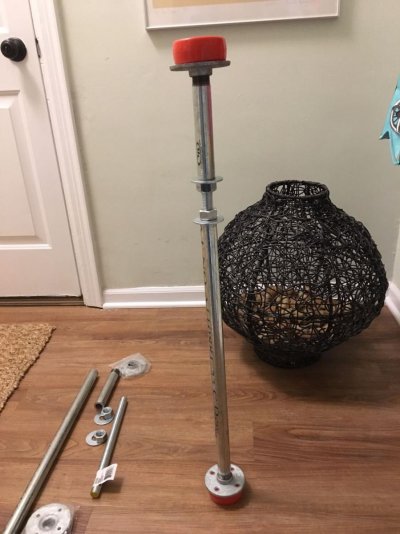Last weekend I pulled up the carpet in my 42LRC main cabin. Ever since I owned trawler, I knew floor sloped towards engine room hatch/access. Just lived with it. Now with carpet up and taking a look using a long straight edge, I saw the athwartship floor joist (fwd boundary of access hatch) was culprit. I took measurements (attached) and assessed condition to consult with General Contractor friend. The blue lines are the actual floor walking areas above. Those lap joints are not what I expected to see, at original joist connections. Lasted all these years, so could not be too bad.. I was resigned to add a second (double) 2x6 forward of the existing one that has sagged and not up to task (green arrows in diagram). All the fore-aft joist tie into it, so it is kingpin. Seems like it may have been weakened with pass through holes and connection slots.
Aft of hatch are removable floor panels for engine removals. I lifted them up just for fun, to see if it was possible. It was. PO had used modern metal joist hangars for 2x6s in that area, the joist could be lifted out, exposing a 64”x 70” opening. Before I resigned myself to hard job of temporary supports and cutting fore-aft joist (forward of hatch) to slip in new 10’ athwartship 2x6” and connect everything up level with modern metal hangars, and construction screws.
I thought I would check the trawler forum. I found this excellent discussion, and see it is a Californian problem. The vertical supports will definitely be easier, and will now become my fix. The doubler 2x6 idea was not 100% guaranteed to work anyway (may have also needed the lower jack supports in addition). I will follow Knot Salted's Home Depot idea, this weekend because it is fast and cheap.. I will skip the urethane wheel idea for now, will expect some new vibrations perhaps and will consider vibration mounts later. I only plan on two jacks, under the problem joist at top and located on the two bilge stringers between engines below.
Thanks to everyone for sharing. - Jim

 Have at it. It's posted here for public use after I stole Duvie's idea and ran with it with the help of friends.
Have at it. It's posted here for public use after I stole Duvie's idea and ran with it with the help of friends.





 I know what you mean!
I know what you mean!